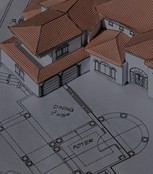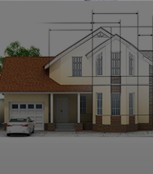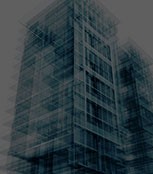-
MECHANICAL ENGINEERING SERVICES
- MECHANICAL ENGINEERING SERVICES
- Modular Plant Design Services
- Proposal Review and Bid Management Services
- Virtual Prototyping Services
- Detailed Engineering Design Services
- Plant Design Engineering Services
- Thermal Modeling Services
- Tolerance Stackup Analysis
- Mechanical Engineering Analysis Services
- Visual Merchandising & Display
- CNC Services
- 3D Product Rendering and Modeling Services
- 3D Rendering, Modeling, & Drafting Services
- 3D Part Modeling Services
- Assembly Modeling Services
- 3ds Max Modeling Services
- 3D Product Animation Services
- 2D Drafting Services
-
View All
- Raster to Vector Conversions
- MicroStation Conversion Services
- PDF to DWG Conversion
- DWG to DGN Conversion
- MCD to DWG Conversion
- PLM Implementation & Customization
- Scanning and Measurement Services
- Prototyping and Rapid Prototyping Services
- Finite Element Analysis - FEA Services
- Product Design and Development
- Value Engineering Services
- Plant Design Management System
- Piping Design and Drafting Services
- Sheet Metal Design Services
- Casting Design and Manufacturing
- Reverse Engineering Services
- Process Planning and Automation
- Structural and Stress Analysis
- Outsourcing CAE - Modal Analysis
- Jigs and Fixture Design Services
- Tooling & Fixture Design and Drafting Services
- Tower Design
- Project Management Tools and Services
- Manufacturing Support and Process Planning
- Design for Manufacturing (DFM) Services
- Product Engineering and Development
- Plumbing and Firefighting Services
- Engineering Fabrication and Production Cost Estimation
- Industrial Automation Services
- Failure Analysis Services
- Computational Fluid Dynamics Services
- Crash Analysis Services
- Technical Publication Services
- Product Lifecycle Support
- Fatigue Analysis Services
- CATIA Services
- Autodesk Inventor Services
- Mechanical Concept Design Services
- Revit Family Creation Services
- 3D Laser Scanning Services
- SolidWorks Design Services
- Assembly Drawings Services
- Engineering Change Order Services
- Machine Design and Development Services
- HVAC System Replacement Services
- Fire Protection Engineering Services
- Office Furniture Design Services
- Parametric 3D Modeling Services
- Simulation Engineering Services
- Radon Testing Services
- 3D Modeling, Drafting, and Rendering Services for OEM
- 3D Rendering, Modeling, and Drafting Services for Visual Merchandisers
- Ship Deck Design and Drafting Services
-
ARCHITECTURAL SERVICES
- ARCHITECTURAL SERVICES
- Augmented Reality Interior Design Services
- MicroStation Drafting and Modeling Services
- Vacuum Casting Services
- Architectural Schematic Design Services
- Piping Spool Drawing Services
- Retail Visual Merchandising
- 3D Architectural Walkthroughs
- Technical Drawing Services
- Virtual Staging Services
- Landscape Design & Drafting Services
- Retail Space Design Service
- 3D Furniture Modeling
- 3D Rendering Services
- 3D Floor Plan Creation Services
- 3D Printing File Creation
- SketchUp Modeling Services
- Point Cloud Services
- Parametric and Computational Modeling Services
- Cabinet Drawing Services using Cabinet Vision Software
- Kitchen Cabinet Design Services
- Revit Modeling Services
-
View All
- Architectural Drafting & Detailing (CAD)
- Millwork Drawings
- 4D Construction Simulation Services
- 2D Floor Plan Creation Services
- Presentation Drawings Services
- 3D Architectural Visualization Services
- Augmented Reality Engineering Services
- 360 Degree Panorama Rendering Services
- 3D Virtual Tours and Walkthroughs
- Mixed Reality Engineering Services
- Virtual Reality Engineering Services
- Construction Solid Geometry Modeling Services
- Presentation Modeling Services
- Boundary Representation Modeling Services
- Real Estate Rendering Services
- Isometric Drawing Services
- Architectural Model Making Services
- Facade Engineering Services
- Telecom Network Drawings Services
- Interior Rendering Services
- Photorealistic Rendering Services
- BIM Level of Development Services
- Skylight Detailing Services
- Construction Administration Services
- Leed Consulting Services
- As-Built Drawings Services
- Construction Detail Drawings Services
- Component Drawing Services
-
CIVIL ENGINEERING SERVICES
- CIVIL ENGINEERING SERVICES
- Residential Drainage Design Services
- Construction Drawing Services
- HVAC Services
- MEP Design & Drafting Services
- Remote Drafting Services
- Outsource Geospatial Services
- LiDAR Mapping Services
- GIS Surveying Services
- Drainage Design Services
- 3D Coordination Services
- Civil Information Modeling Services
- Virtual Construction Services
- Construction Scheduling and Tracking Services
- 5D Simulation Services
- 4D Simulation Services
- Contractor Support Services
- Construction Quality Assurance Services
- Traffic Engineering Services
- Geothermal Engineering services
- Digital Twin Implementation Services
- Plumbing Design Services
- Construction Quantity Takeoff Services
- Stormwater Management Services
- Indoor Mapping Services
- Resilience Engineering Services
- Civil 3D Modeling, Drafting & Rendering Services
-
GIS SERVICES
- GEOGRAPHIC INFORMATION SYSTEM SERVICES
- Land Surveying
- Drone Survey Services
- Digital Elevation Modeling
- Remote Sensing Services
- GIS LABELING AND ANNOTATION
- GIS LABELING AND ANNOTATION
- Planimetric Mapping Services
- Topographic Mapping Services
- Photogrammetric Services
- Drone Mapping Services
- Cadastral Mapping Services
- Terrain Modeling
- Aerial Mapping Services
- Contour Mapping Services
-
STRUCTURAL ENGINEERING DESIGN SERVICES
- STRUCTURAL ENGINEERING DESIGN SERVICES
- Precast Panel Detailing Services
- Skid Design Services
- High Rise Structures Design & Analysis
- Industrial Structures Design & Analysis
- Custom Homes Design & Analysis
- Retrofitting & Rehabilitation of Structures
- Finite Element Modeling and Analysis
- Peer Review Services
- Structural Design and Drafting Services
- Structural Fabrication Drawing Services
- Structural Steel Detailing Services
- Structural Shop Drawing Services
- Structural 3D Modeling, Drafting, and Rendering Services
- Rebar Detailing Services
- CAD SERVICES
-
BIM
- BIM
- Mechanical BIM Services
- BIM 5D Cost Estimation Services
- BIM Component Creation Services
- Laser Scan to BIM Services
- As-built BIM Modeling Services
- BIM App Development Services
- BIM Model Auditing Services
- BIM Execution Planning Services
- BIM Clash Detection Services
- BIM 6D Modeling Services
- BIM Coordination Services
- BIM Quantity Estimation Services
- BIM and 3D Virtual Reality Services
- BIM for Facility Management Services
- Structural BIM Consulting and Design Services
- BIM for Civil and Infrastructure Projects
- Civil BIM Services
- Architectural BIM Services
- Electrical BIM Services
- Structural BIM Drafting Services
- BIM Energy Modeling Services
- BIM Lean Construction Services
- 4D BIM Modeling Services
-
ELECTRICAL ENGINEERING SERVICES
- ELECTRICAL ENGINEERING SERVICES
- Lighting Control and Design Services
- Control System Engineering Services
- VLSI Design Services
- Hardware Design Services
- Electrical Instrumentation Services
- Electrical Design and Layout Services
- PCB Design and Layout Services
- Electrical Systems Design
- Solar Panel Design Services
- FPGA Design Services
- Embedded System Design Services
- Electrical Schematic Drawing Services
- Electronic Circuit Design Services
- Energy Modeling Services
- Electrical Grounding System Design Services
- Electrical Drafting Services
- PCB Reverse Engineering Services
- Electrical 2D Drafting Services
- Electrical Calibration Services
-
INFRASTRUCTURE ENGINEERING SERVICES
- INFRASTRUCTURE ENGINEERING SERVICES
- Construction Documentation Services
- Construction Support Services
- Thematic Mapping Services
- Parcel Mapping Services
- Land Development Design Services
- Town Planning Services
- Urban Development Services
- Storm and Sewer Drainage Design Services
- GIS and CADD Data Development and Maintenance
- Underground Utility Mapping Services
- Highway Engineering Services
- Public Health Engineering Services
- 3D Corridor Mapping and Generation of GIS Database Services
- Construction Sequencing Services
- Infrastructure Planning Services
- Geotechnical Engineering Services
- Construction Phase Services
- Energy Auditing Services
- Public Health Engineering Design Services
- INDUSTRIES
- Engineering - UK
- ARTICLES
- CASE STUDIES
- Mechanical Engineering
Mechanical Engineering Services: We offer specialized engineering services. Get more information on our mechanical engineering services.
- Modular Plant Design Services
- Proposal Review and Bid Management Services
- Virtual Prototyping Services
- Detailed Engineering Design Services
- Plant Design Engineering Services
- Thermal Modeling Services
- Tolerance Stackup Analysis
- Mechanical Engineering Analysis Services
- Visual Merchandising & Display
- CNC Services
- 3D Product Rendering and Modeling Services
- 3D Rendering, Modeling, & Drafting Services
- 3D Part Modeling Services
- Assembly Modeling Services
- 3ds Max Modeling Services
- 3D Product Animation Services
- 2D Drafting Services
- Raster to Vector Conversions
- MicroStation Conversion Services
- PDF to DWG Conversion
- DWG to DGN Conversion
- MCD to DWG Conversion
- Scanning and Measurement Services
- PLM Implementation & Customization
- Prototyping and Rapid Prototyping Services
- Finite Element Analysis - FEA Services
- Product Design and Development
- Value Engineering Services
- Plant Design Management System
- Piping Design and Drafting Services
- Sheet Metal Design Services
- Casting Design and Manufacturing
- Reverse Engineering Services
- Process Planning and Automation
- Structural and Stress Analysis
- Outsourcing CAE - Modal Analysis
- Jigs and Fixture Design Services
- Tooling & Fixture Design and Drafting Services
- Tower Design
- Project Management Tools and Services
- Manufacturing Support and Process Planning
- Design for Manufacturing (DFM) Services
- Product Engineering and Development
- Plumbing and Firefighting Services
- Engineering Fabrication and Production Cost Estimation
- Industrial Automation Services
- Failure Analysis Services
- Computational Fluid Dynamics Services
- Crash Analysis Services
- Technical Publication Services
- Product Lifecycle Support
- Fatigue Analysis Services
- CATIA Services
- Autodesk Inventor Services
- Mechanical Concept Design Services
- Revit Family Creation Services
- 3D Laser Scanning Services
- SolidWorks Design Services
- Assembly Drawings Services
- Engineering Change Order Services
- Machine Design and Development Services
- HVAC System Replacement Services
- Fire Protection Engineering Services
- Office Furniture Design Services
- Parametric 3D Modeling Services
- Simulation Engineering Services
- Radon Testing Services
- 3D Modeling, Drafting, and Rendering Services for OEM
- 3D Rendering, Modeling, and Drafting Services for Visual Merchandisers
- Ship Deck Design and Drafting Services
- Architectural Services
Architectural Services: We offer specialized engineering services. Get more information on our architectural services and sub-services.
- Augmented Reality Interior Design Services
- MicroStation Drafting and Modeling Services
- Vacuum Casting Services
- Architectural Schematic Design Services
- Piping Spool Drawing Services
- Retail Visual Merchandising
- 3D Architectural Walkthroughs
- Technical Drawing Services
- Virtual Staging Services
- Landscape Design & Drafting Services
- Retail Space Design Service
- 3D Furniture Modeling
- 3D Rendering Services
- 3D Floor Plan Creation Services
- 3D Printing File Creation
- Architectural Drafting & Detailing (CAD)
- Millwork Drawings
- SketchUp Modeling Services
- Point Cloud Services
- Parametric and Computational Modeling Services
- Cabinet Drawing Services using Cabinet Vision Software
- Kitchen Cabinet Design Services
- Revit Modeling Services
- 4D Construction Simulation Services
- 2D Floor Plan Creation Services
- Presentation Drawings Services
- 3D Architectural Visualization Services
- Augmented Reality Engineering Services
- 360 Degree Panorama Rendering Services
- 3D Virtual Tours and Walkthroughs
- Mixed Reality Engineering Services
- Virtual Reality Engineering Services
- Construction Solid Geometry Modeling Services
- Presentation Modeling Services
- Boundary Representation Modeling Services
- Real Estate Rendering Services
- Isometric Drawing Services
- Architectural Model Making Services
- Facade Engineering Services
- Telecom Network Drawings Services
- Interior Rendering Services
- Photorealistic Rendering Services
- BIM Level of Development Services
- Skylight Detailing Services
- Construction Administration Services
- Leed Consulting Services
- As-Built Drawings Services
- Construction Detail Drawings Services
- Component Drawing Services
- Civil Engineering
Civil Engineering Services: We offer specialized engineering services. Get more information on our civil engineering services and sub-services.
- Residential Drainage Design Services
- Construction Drawing Services
- HVAC Services
- MEP Design & Drafting Services
- Remote Drafting Services
- Geospatial Services
- Orthophoto Production Services
- LiDAR Mapping Services
- GIS Surveying Services
- Drainage Design Services
- 3D Coordination Services
- Civil Information Modeling Services
- Virtual Construction Services
- Construction Scheduling and Tracking Services
- 5D Simulation Services
- 4D Simulation Services
- Contractor Support Services
- Construction Quality Assurance Services
- Traffic Engineering Services
- Geothermal Engineering services
- Digital Twin Implementation Services
- Plumbing Design Services
- Construction Quantity Takeoff Services
- Stormwater Management Services
- Indoor Mapping Services
- Resilience Engineering Services
- Civil 3D Modeling, Drafting & Rendering Services
- GIS Services
GIS Services: We offer specialized engineering services. Get more information on our GIS services and sub-services.
- Land Surveying Services
- Drone Survey Services
- Digital Elevation Modeling
- Remote Sensing Services
- GIS Labeling and Annotation Services
- Planimetric Mapping Services
- Topographic Mapping Services
- Photogrammetric Services
- Drone Mapping Services
- Cadastral Mapping Services
- Terrain Modeling Services
- Aerial Mapping Services
- Contour Mapping Services
- Structural Engineering Design
Structural Engineering Design Services: We offer specialized engineering services. Get more information on our structural engineering design services.
- Precast Panel Detailing Services
- Skid Design Services
- High Rise Structures Design & Analysis
- Industrial Structures Design & Analysis
- Custom Homes Design & Analysis
- Retrofitting & Rehabilitation of Structures
- Finite Element Modeling and Analysis
- Peer Review Services
- Structural Design and Drafting Services
- Structural Fabrication Drawing Services
- Structural Steel Detailing Services
- Structural Shop Drawing Services
- Structural 3D Modeling, Drafting, and Rendering Services
- Rebar Detailing Services
- CAD Services
CAD Services: We offer specialized engineering services. Get more information on our CAD services.
- BIM
BIM Services : We offer specialized engineering services. Get more information on our BIM services and sub-services.
- Mechanical BIM Services
- BIM 5D Cost Estimation Services
- BIM Component Creation Services
- Laser Scan to BIM Services
- As-built BIM Modeling Services
- BIM App Development Services
- BIM Model Auditing Services
- BIM Execution Planning Services
- BIM Clash Detection Services
- BIM 6D Modeling Services
- BIM Coordination Services
- BIM Quantity Estimation Services
- BIM and 3D Virtual Reality Services
- BIM for Facility Management Services
- Structural BIM Consulting and Design Services
- BIM for Civil and Infrastructure Projects
- Civil BIM Services
- Architectural BIM Services
- Electrical BIM Services
- Structural BIM Drafting Services
- BIM Energy Modeling Services
- BIM Lean Construction Services
- 4D BIM Modeling Services
- Electrical Engineering
Electrical Engineering Services: We offer specialized engineering services. Get more information on our electrical engineering services and sub-services.- Lighting Control and Design Services
- Control System Engineering Services
- VLSI Design Services
- Hardware Design Services
- Electrical Instrumentation Services
- Electrical Systems Design
- Electrical Design and Layout Services
- PCB Design and Layout Services
- Solar Panel Design Services
- FPGA Design Services
- Embedded System Design Services
- Electrical Schematic Drawing Services
- Electronic Circuit Design Services
- Energy Modeling Services
- Electrical Grounding System Design Services
- Electrical Drafting Services
- PCB Reverse Engineering Services
- Electrical 2D Drafting Services
- Electrical Calibration Services
- Infrastructure Engineering
Infrastructure Engineering Services : We offer specialized engineering services. Get more information on our infrastructure engineering design services and sub-services.- Construction Documentation Services
- Construction Support Services
- Thematic Mapping Services
- Parcel Mapping Services
- Land Development Design Services
- Town Planning Services
- Urban Development Services
- Storm and Sewer Drainage Design Services
- Geographic Information System Services
- GIS and CADD Data Development and Maintenance
- Underground Utility Mapping Services
- Highway Engineering Services
- Public Health Engineering Services
- 3D Corridor Mapping and Generation of GIS Database Services
- Construction Sequencing Services
- Infrastructure Planning Services
- Geotechnical Engineering Services
- Construction Phase Services
- Energy Auditing Services
- Public Health Engineering Design Services
- Industries
Industries- Engineering - UK
Engineering - UK : We offer specialized engineering services. Get more information on our Engineering - UK services and sub-services.- Articles
Engineering Service Articles: Our engineering resources are comprehensive, informative, and well-researched. Check out our engineering service articles.- Architectural Services Articles
- Why Precision Matters in Millwork Drafting for Large Scale Projects?
- How Can Augmented Reality Help Architects and Civil Engineers?
- Introduction to Architectural Animation
- 3D Modeling in Architecture
- Outsource 3D Rendering to India
- How to Solve the Biggest Problems in Architectural Design with VR?
- Outsource Architectural Services to India
- Outsource Digitizing Services to India
- Importance of Building Information Modeling
- The Role of Haptics in Architectural Engineering
- Sustainable Architecture Strategies for Futuristic Homes
- General Articles
- Importance of Accurate Structural Shop Drawings in Construction Projects
- Disrupting Design Norms - How CAD Drafting is Dethroning Manual Methods
- Shaping the Future: How Computer-Aided Design is Transforming Engineering
- Interpreting the Nuances of Design Improvement with Finite Element Analysis
- The Intricacies of 3D Architectural Visualization and its Influence on Real Estate
- Why You Should Seriously Consider Outsourced Engineering Services?
- How is Engineering Outsourcing Driving Innovation in Today's World
- Outsource Engineering Services: The Pros, Cons and Reasons Why You Should Consider It
- BIM Optimize Budget Utilization and Improve Infrastructure Projects
- Breaking Down the Enigma of Technical and Construction Documentation
- How to Choose the Best Architectural Engineering Service Provider
- Things to Keep in Mind While Outsourcing Mechanical Engineering Services
- Top Engineering Outsourcing Predictions for 2018
- Offshoring and the Future of US Engineering: An Overview
- Benefits of Outsourcing Engineering Services
- Outsourcing Engineering Services to India
- Outsource 3D Printing to Help Hospitals and Doctors Fight against COVID-19
- Case Studies
Engineering Service Case Studies: We provide reliable customized solutions to unique customer problems. Read our customer success stories.- Architectural Engineering
- InsurTech Giant Based in Texas Gets Interactive 3D Floor Plans to Accelerate Claims Settlement
- Outsource2india Offered BIM Modeling Services to a Design Studio in UK
- O2I Provided Floor Plan Creation to an Austin-based Client
- O2I Provided High-value 3D Modeling and Photorealistic Rendering Project to a Reputed Engineering Firm
- O2I Provided Custom Caseworks and Countertops to a Chicago-based Custom Casework Manufacturer
- Outsource2india Provided Furniture Modeling to a Belgium-based Interior Design House
- O2I Provided MEP Design and Drafting of the Entire Air Distribution System for a Huge Commercial Space
- Outsource2india Helped a UK-based Client with Retail Visual Merchandising Services
- Outsource2india Provided As Built Drawings to US Architectural Firm
- Outsource2india Provided Architectural Rendering to a Wisconsin-based Civil Engineering Client
- Outsource2india Provided REVIT Modeling Services to Swiss Architectural Firm
- Outsource2india Leveraged Point Cloud Datta to Create Architectural and Structural 3D Revit Models for a Renowned Design Agency
- O2I Provided Revit Family Creation & Furniture Modeling Services to a US-based Furniture Designer-cum-Manufacturer
- Outsource2india Helped a Prominent Architecture and Engineering Company with Architecture Drafting & Detailing Services
- O2I Provided Retail Space Drafting Services to US-based Architectural Firm
- O2I Provided BIM Modeling Services to Singapore-based Technology Giant
- O2I Provided 3D Furniture Modeling Support to Renowned Real Estate Photographer
- O2I Provided Revit Modeling Support to US-based Fuel System Giant for Mission-critical Projects
- O2I Provides SketchUp Modeling Services to 2100 US-based Hotels
- O2I Provided Space Planning Services to a US-Based Parcel Management Service Provider
- O2I Helped an International General Design and Construction Giant with BoQ Services
- Outsource2india Helped US-based Survey Giant with BIM Modeling
- Outsource2india Helped a Real-Estate Giant with 3D Furniture Modeling Projects
- CAD Drawings for a UK-based Construction Company
- 2D Evacuation Plans for Australian Client
- Conversion of Hand Drawn Floor Plans to 2D CAD Files Using Floorplanner
- Architectural Drawing and Drafting
- 3D Walkthrough and Visualization Services for an Irish Client
- Technical Engineering Transcription
- Architectural Drawing Services
- Customized Retail Design Solutions Provided
- Engineering Support Services & Stress Analysis
- Floor Plan Modification Based on Red Line Markups
- Streamlined Drafting Processes for an Architecture Firm
- Detailed 2D Architectural Drawings for a US Based Aerospace OEM Manufacturer
- Outsource2india Delivered 3D Design and Rendering Services to a Boston-based AI firm
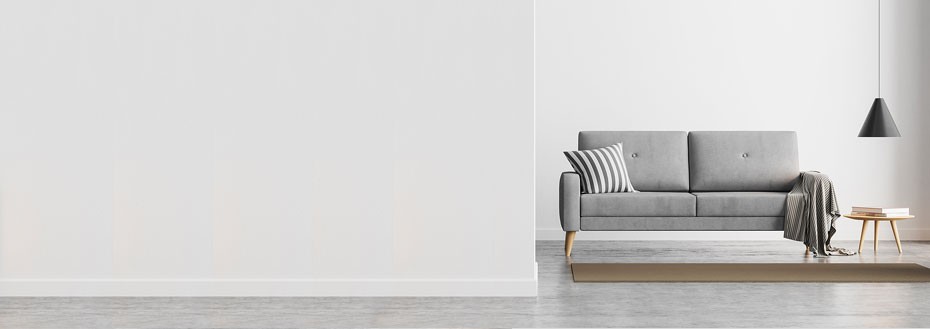
Outsource Interior Rendering Services
Integrate design visualizations, texture, and aesthetics, and a touch of life into your architectural plans at prices starting at $12/hour
In recent years, interior rendering has become an indispensable tool in the architecture and interior designing industries and offers a detailed inside perspective of any property or space.
Outsource2india (O2I) is an interior rendering service provider that has been walking hand in hand with some of the leading architectural and interior design firms. We render images that are descriptive of every minute detail you want to highlight through your designs, eliminate the scope of inaccuracies in execution, and complement your desired vibe and aesthetics.
O2I, as an interior rendering services providing company, has received global acclaim for developing image renders for a variety of architectural spaces including residential houses, office cabins and workspaces, malls and shops, showrooms, hotels and resorts, and much more. If you want cutting-edge technologies and some of the hand-picked industrial experts with enormous experience in interior rendering, outsource interior rendering services to O2I.
Our Interior Rendering Services
Interior rendering collectively involves a whole host of solutions that can enhance your project's visual outcome in several ways. Our team is studded with experts from every field, right from space planning and modeling, photography, image editing, and rendering, and of course, interior designing.
O2I predominantly specializes in the following branches of interior rendering -
3D Interior Visualization Services
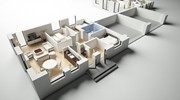
3D visualizations involve converting a mathematical and technical representation of a space and its dimensions into life-like, visual formats. Our team at O2I is proficient with a plethora of tools and software that make this conversion into a three-dimensional plane, smooth and meticulous.
3D Interior Rendering Services
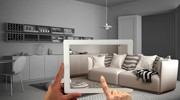
Interior rendering can be considered as the next step of interior visualization wherein the final product or image is generated. O2I is a specialized 3D interior rendering service provider and is best known for converting 2D images into realistic 3D images, with shadows, textures, angles, and colors coming to life.
Post Production Services
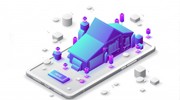
We also offer post-rendering services including converting, importing, and exporting the images in different file formats, photoshop, technical corrections, resizing, and more.
Room Modeling
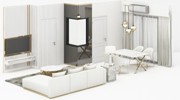
Room modeling refers to virtually designing a room or space in different ways to see how your space would look, once ready. At O2I, we assess several factors including how your space can be best utilized, what color combinations can be blended, what kind of lighting set up and furniture will be needed, and more.
Furniture Modeling

The most important factor of any space's utilization is furniture. Our team at O2I has mastered the art of smart furniture modeling. Whether it's the texture, color, material, shape, design, placement, or functionalities, we make sure our models cater to all your needs.
Texture Scheduling

Textures act as one of the most decisive factors of how the atmosphere of your property will turn out. Our team at O2I specializes in creating texture schedules for an assortment of room elements including flooring and walls, rugs and curtains, furniture and decor, and much more.
Functionality Showcasing
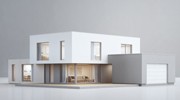
Explaining the functionality of certain spaces like studio layouts can be a challenging task. Our adept team of interior rendering experts carefully plans coherent designs with adequate partitioning, cozy colors, and minimalistic decor to make sure your space is highly functional while keeping it spacious and breezy.
Innovative Solutions Highlighting
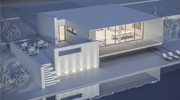
Emphasize the intelligence of your architecture as we highlight innovative solutions for utilizing tricky spaces through our smartly developed interior rendering images. We take special care of zoning, lighting, storage spaces, and even materials to make sure spaces like kitchens and bathrooms look well-equipped yet roomy.
Our Interior Rendering Process
The pivot of our work methodology is conducting multiple meetings with clients, understanding their needs, devising a strategy, and employing it in a mutually cohesive manner. With every project, we adapt and improvise our methodologies to produce specialized image rendering solutions.
The following is a framework of our end-to-end interior rendering methodology -
01. Document Collection
To start with, we collect architectural plans with detailed dimensions, material lists or catalogs, similar designs, and thematic and conceptual directions from our clients
02. Modeling and Artistic Brief
Herein we make most of our executive decisions and finalize the artistic brief; right from how the lighting should look like, to what material and color the furniture should be
03. First Draft Visualization and Rendering
This includes the practical execution of the above-determined brief and involves using various camera angles to cover, highlight, and augment important features of architecture and interiors
04. Feedback and Revisions
Hereon begins the journey of reaching perfection as we take multiple client feedbacks and integrate them with our designs to render seamlessly realistic and efficacious interior images
05. Final Delivery
Once you approve the final draft of your image, we 3D render your image, remove any watermarks, and send it to you in your preferred file format
Other Services You Can Benefit From
Why Is O2I the Ideal Interior Rendering Service Provider for Your Project?
We understand that interior rendering is one of the crucial fundamental pillars of the designing, strategizing, and marketing of a construction project. With O2I, you ensure that each of the three is strengthened and you unlock your access to world-class interior rendering services backed by the following advantages -
-
Expense-curtailing Pricing Packages
One of the important benefits of interior rendering is saving the additional cost one may incur if a design were to be changed mid-construction. With our competitive and carefully designed pricing packages, we make sure to align with that objective.
-
Highly Professional Interior Design Rendering
O2I is among the top interior rendering services in India. In terms of quality, we produce results second to none. Our experts develop interior rendering close to the level of photorealism to make your plans look every bit realistic and aesthetic.
-
Experienced Team That Delivers More
At O2I, interior design rendering is not limited to developing life-like images that help you position and scale interiors within your proposed space. Our perceptive team of professionals can help you convey your message through a still image by offering a wide range of advanced solutions.
-
Free Revisions
At O2I, we strive for perfection in our designs and offer revisions till the time all the details are accurate and as per your plan. With a 100% success rate in our projects, we ensure that we deliver exactly what you desire, well within the designated timeline.
-
International Portfolio
Our experience in rendering hundreds of images for a range of global clients reflects in our results. This experience makes our interior designs smart, innovative, and customizable enough to fit all our clients' diverse tastes and needs.
Client Success Stories
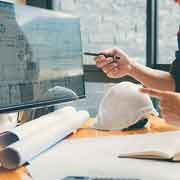
CAD Models for an Architectural Firm
A reputed US-based architectural firm in search of a service provider with expertise in CAD modeling contacted us. Our team provided them with cost-effective CAD modeling solutions.
Read more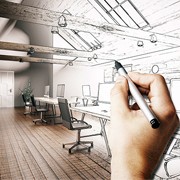
Architectural Rendering for a Wisconsin-based Client
A top architectural firm based in Wisconsin needed an architectural rendering service provider. Our team at O2I served the client with the rendering support as per the SLA and within a quick time.
Read moreTestimonials
A robust congratulations to the team at Outsource2india for a job well done.
CMO, Leading Medical Care Company in Seattle, WA More Testimonials »Outsource Interior Rendering Services to Outsource2india
Interior rendering is all about experience, precision, creativity, intuition, and space science. Outsource2india takes pride in excelling in each of these aspects and more. We make sure that outsourcing interior rendering services to O2I gives you a qualitative and competitive edge in the industry and adds to your brand value and reputation.
Contact us today and build a strong foundation for your architectural project with O2I's world-class interior rendering services.

Get a FREE QUOTE!
Decide in 24 hours whether outsourcing will work for you.
Have specific requirements? Email us at: info***@outsource2india.com
Join the growth phase at Flatworld Solutions as a Partner
Service distributorship and Marketing partner roles are available in select countries. If you have a local sales team or are a person of influence in key areas of outsourcing, it’s time to engage fruitfully to ensure long term financial benefits. Currently business partnerships are open for Photo Editing, Graphic Design, Desktop Publishing, 2D and 3D Animation, Video Editing, CAD Engineering Design and Virtual Walkthroughs.
Reach out to us for a quick direct response from decision makers at the Flatworld Solutions global team.
Contact us for more information Key Differentiators
Key Differentiators- Pricing
- FTE Pricing FAQs
- Infrastructure
- About us
- Customer Testimonials
- Workflow & Quality Assurance
- Project Management Software
- Project Management Process
- Global Delivery Centers
- Tools & Technologies
Mechanical - Industries
 Case Studies
Case Studies- InsurTech Giant Based in Texas Gets Interactive 3D Floor Plans to Accelerate Claims Settlement
- Outsource2india Offered BIM Modeling Services to a Design Studio in UK
- O2I Provided Floor Plan Creation to an Austin-based Client
- O2I Provided High-value 3D Modeling and Photorealistic Rendering Project to a Reputed Engineering Firm
- O2I Provided Custom Caseworks and Countertops to a Chicago-based Custom Casework Manufacturer
- Outsource2india Provided Furniture Modeling to a Belgium-based Interior Design House
- O2I Provided MEP Design and Drafting of the Entire Air Distribution System for a Huge Commercial Space
- Outsource2india Helped a UK-based Client with Retail Visual Merchandising Services
- Outsource2india Provided As Built Drawings to US Architectural Firm
- Outsource2india Provided Architectural Rendering to a Wisconsin-based Civil Engineering Client
- Outsource2india Provided REVIT Modeling Services to Swiss Architectural Firm
- Outsource2india Leveraged Point Cloud Datta to Create Architectural and Structural 3D Revit Models for a Renowned Design Agency
- O2I Provided Revit Family Creation & Furniture Modeling Services to a US-based Furniture Designer-cum-Manufacturer
- Outsource2india Helped a Prominent Architecture and Engineering Company with Architecture Drafting & Detailing Services
- O2I Provided Retail Space Drafting Services to US-based Architectural Firm
- O2I Provided BIM Modeling Services to Singapore-based Technology Giant
- O2I Provided 3D Furniture Modeling Support to Renowned Real Estate Photographer
- O2I Provided Revit Modeling Support to US-based Fuel System Giant for Mission-critical Projects
- O2I Provides SketchUp Modeling Services to 2100 US-based Hotels
- O2I Provided Space Planning Services to a US-Based Parcel Management Service Provider
- O2I Helped an International General Design and Construction Giant with BoQ Services
- Outsource2india Helped US-based Survey Giant with BIM Modeling
- Outsource2india Helped a Real-Estate Giant with 3D Furniture Modeling Projects
- CAD Drawings for a UK-based Construction Company
- 2D Evacuation Plans for Australian Client
- Conversion of Hand Drawn Floor Plans to 2D CAD Files Using Floorplanner
- Architectural Drawing and Drafting
- 3D Walkthrough and Visualization Services for an Irish Client
- Technical Engineering Transcription
- Architectural Drawing Services
- Customized Retail Design Solutions Provided
- Engineering Support Services & Stress Analysis
- Floor Plan Modification Based on Red Line Markups
- Streamlined Drafting Processes for an Architecture Firm
- Detailed 2D Architectural Drawings for a US Based Aerospace OEM Manufacturer
- Outsource2india Delivered 3D Design and Rendering Services to a Boston-based AI firm
Architectural Case Studies
Get a FREE QUOTE!
Decide in 24 hours whether outsourcing will work for you.
Have specific requirements? Email us at: info***@outsource2india.com

USA
116 Village Blvd, Suite 200,
Princeton, NJ 08540The information on this website is protected by copyright. Users of this website are not authorized to redistribute, reproduce, republish, modify, or make commercial use of the information without the written authorization of Flatworld Solutions Pvt. Ltd. We are committed to the prevention of copyright infringement. Read more about Flatworld's Terms of Use.Languages: English | Francais | Español | Deutsch | All Services | About Us | How We Work | ResourcesThis website is a property of Flatworld Solutions Inc New Jersey, USA. Privacy Policy | Terms of UseQuick Links
 Beware of scammers: O2I does not hire freelancers. Our projects are executed in our facilities across the globe. View vendor selection policy here.
Beware of scammers: O2I does not hire freelancers. Our projects are executed in our facilities across the globe. View vendor selection policy here.Third-party logos displayed on the website are not owned by us, and are displayed only for the representation purpose. The ownership and copyright of Logos belong to their respective organizations.


