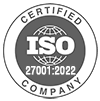-
MECHANICAL ENGINEERING SERVICES
- MECHANICAL ENGINEERING SERVICES
- Modular Plant Design Services
- Proposal Review and Bid Management Services
- Virtual Prototyping Services
- Detailed Engineering Design Services
- Plant Design Engineering Services
- Thermal Modeling Services
- Tolerance Stackup Analysis
- Mechanical Engineering Analysis Services
- Visual Merchandising & Display
- CNC Services
- 3D Product Rendering and Modeling Services
- 3D Rendering, Modeling, & Drafting Services
- 3D Part Modeling Services
- Assembly Modeling Services
- 3ds Max Modeling Services
- 3D Product Animation Services
- 2D Drafting Services
-
View All
- Raster to Vector Conversions
- MicroStation Conversion Services
- PDF to DWG Conversion
- DWG to DGN Conversion
- MCD to DWG Conversion
- PLM Implementation & Customization
- Scanning and Measurement Services
- Prototyping and Rapid Prototyping Services
- Finite Element Analysis - FEA Services
- Product Design and Development
- Value Engineering Services
- Plant Design Management System
- Piping Design and Drafting Services
- Sheet Metal Design Services
- Casting Design and Manufacturing
- Reverse Engineering Services
- Process Planning and Automation
- Structural and Stress Analysis
- Outsourcing CAE - Modal Analysis
- Jigs and Fixture Design Services
- Tooling & Fixture Design and Drafting Services
- Tower Design
- Project Management Tools and Services
- Manufacturing Support and Process Planning
- Design for Manufacturing (DFM) Services
- Product Engineering and Development
- Plumbing and Firefighting Services
- Engineering Fabrication and Production Cost Estimation
- Industrial Automation Services
- Failure Analysis Services
- Computational Fluid Dynamics Services
- Crash Analysis Services
- Technical Publication Services
- Product Lifecycle Support
- Fatigue Analysis Services
- CATIA Services
- Autodesk Inventor Services
- Mechanical Concept Design Services
- Revit Family Creation Services
- 3D Laser Scanning Services
- SolidWorks Design Services
- Assembly Drawings Services
- Engineering Change Order Services
- Machine Design and Development Services
- HVAC System Replacement Services
- Fire Protection Engineering Services
- Office Furniture Design Services
- Parametric 3D Modeling Services
- Simulation Engineering Services
- Radon Testing Services
- 3D Modeling, Drafting, and Rendering Services for OEM
- 3D Rendering, Modeling, and Drafting Services for Visual Merchandisers
- Ship Deck Design and Drafting Services
-
ARCHITECTURAL SERVICES
- ARCHITECTURAL SERVICES
- Augmented Reality Interior Design Services
- MicroStation Drafting and Modeling Services
- Vacuum Casting Services
- Architectural Schematic Design Services
- Piping Spool Drawing Services
- Retail Visual Merchandising
- 3D Architectural Walkthroughs
- Technical Drawing Services
- Virtual Staging Services
- Landscape Design & Drafting Services
- Retail Space Design Service
- 3D Furniture Modeling
- 3D Rendering Services
- 3D Floor Plan Creation Services
- 3D Printing File Creation
- SketchUp Modeling Services
- Point Cloud Services
- Parametric and Computational Modeling Services
- Cabinet Drawing Services using Cabinet Vision Software
- Kitchen Cabinet Design Services
- Revit Modeling Services
-
View All
- Architectural Drafting & Detailing (CAD)
- Millwork Drawings
- 4D Construction Simulation Services
- 2D Floor Plan Creation Services
- Presentation Drawings Services
- 3D Architectural Visualization Services
- Augmented Reality Engineering Services
- 360 Degree Panorama Rendering Services
- 3D Virtual Tours and Walkthroughs
- Mixed Reality Engineering Services
- Virtual Reality Engineering Services
- Construction Solid Geometry Modeling Services
- Presentation Modeling Services
- Boundary Representation Modeling Services
- Real Estate Rendering Services
- Isometric Drawing Services
- Architectural Model Making Services
- Facade Engineering Services
- Telecom Network Drawings Services
- Interior Rendering Services
- Photorealistic Rendering Services
- BIM Level of Development Services
- Skylight Detailing Services
- Construction Administration Services
- Leed Consulting Services
- As-Built Drawings Services
- Construction Detail Drawings Services
- Component Drawing Services
-
CIVIL ENGINEERING SERVICES
- CIVIL ENGINEERING SERVICES
- Residential Drainage Design Services
- Construction Drawing Services
- HVAC Services
- MEP Design & Drafting Services
- Remote Drafting Services
- Outsource Geospatial Services
- LiDAR Mapping Services
- GIS Surveying Services
- Drainage Design Services
- 3D Coordination Services
- Civil Information Modeling Services
- Virtual Construction Services
- Construction Scheduling and Tracking Services
- 5D Simulation Services
- 4D Simulation Services
- Contractor Support Services
- Construction Quality Assurance Services
- Traffic Engineering Services
- Geothermal Engineering services
- Digital Twin Implementation Services
- Plumbing Design Services
- Construction Quantity Takeoff Services
- Stormwater Management Services
- Indoor Mapping Services
- Resilience Engineering Services
- Civil 3D Modeling, Drafting & Rendering Services
-
GIS SERVICES
- GEOGRAPHIC INFORMATION SYSTEM SERVICES
- Land Surveying
- Drone Survey Services
- Digital Elevation Modeling
- Remote Sensing Services
- GIS LABELING AND ANNOTATION
- GIS LABELING AND ANNOTATION
- Planimetric Mapping Services
- Topographic Mapping Services
- Photogrammetric Services
- Drone Mapping Services
- Cadastral Mapping Services
- Terrain Modeling
- Aerial Mapping Services
- Contour Mapping Services
-
STRUCTURAL ENGINEERING DESIGN SERVICES
- STRUCTURAL ENGINEERING DESIGN SERVICES
- Precast Panel Detailing Services
- Skid Design Services
- High Rise Structures Design & Analysis
- Industrial Structures Design & Analysis
- Custom Homes Design & Analysis
- Retrofitting & Rehabilitation of Structures
- Finite Element Modeling and Analysis
- Peer Review Services
- Structural Design and Drafting Services
- Structural Fabrication Drawing Services
- Structural Steel Detailing Services
- Structural Shop Drawing Services
- Structural 3D Modeling, Drafting, and Rendering Services
- Rebar Detailing Services
- CAD SERVICES
-
BIM
- BIM
- Mechanical BIM Services
- BIM 5D Cost Estimation Services
- BIM Component Creation Services
- Laser Scan to BIM Services
- As-built BIM Modeling Services
- BIM App Development Services
- BIM Model Auditing Services
- BIM Execution Planning Services
- BIM Clash Detection Services
- BIM 6D Modeling Services
- BIM Coordination Services
- BIM Quantity Estimation Services
- BIM and 3D Virtual Reality Services
- BIM for Facility Management Services
- Structural BIM Consulting and Design Services
- BIM for Civil and Infrastructure Projects
- Civil BIM Services
- Architectural BIM Services
- Electrical BIM Services
- Structural BIM Drafting Services
- BIM Energy Modeling Services
- BIM Lean Construction Services
- 4D BIM Modeling Services
-
ELECTRICAL ENGINEERING SERVICES
- ELECTRICAL ENGINEERING SERVICES
- Lighting Control and Design Services
- Control System Engineering Services
- VLSI Design Services
- Hardware Design Services
- Electrical Instrumentation Services
- Electrical Design and Layout Services
- PCB Design and Layout Services
- Electrical Systems Design
- Solar Panel Design Services
- FPGA Design Services
- Embedded System Design Services
- Electrical Schematic Drawing Services
- Electronic Circuit Design Services
- Energy Modeling Services
- Electrical Grounding System Design Services
- Electrical Drafting Services
- PCB Reverse Engineering Services
- Electrical 2D Drafting Services
- Electrical Calibration Services
-
INFRASTRUCTURE ENGINEERING SERVICES
- INFRASTRUCTURE ENGINEERING SERVICES
- Construction Documentation Services
- Construction Support Services
- Thematic Mapping Services
- Parcel Mapping Services
- Land Development Design Services
- Town Planning Services
- Urban Development Services
- Storm and Sewer Drainage Design Services
- GIS and CADD Data Development and Maintenance
- Underground Utility Mapping Services
- Highway Engineering Services
- Public Health Engineering Services
- 3D Corridor Mapping and Generation of GIS Database Services
- Construction Sequencing Services
- Infrastructure Planning Services
- Geotechnical Engineering Services
- Construction Phase Services
- Energy Auditing Services
- Public Health Engineering Design Services
- INDUSTRIES
- Engineering - UK
- ARTICLES
- CASE STUDIES
- Mechanical Engineering
Mechanical Engineering Services: We offer specialized engineering services. Get more information on our mechanical engineering services.
- Modular Plant Design Services
- Proposal Review and Bid Management Services
- Virtual Prototyping Services
- Detailed Engineering Design Services
- Plant Design Engineering Services
- Thermal Modeling Services
- Tolerance Stackup Analysis
- Mechanical Engineering Analysis Services
- Visual Merchandising & Display
- CNC Services
- 3D Product Rendering and Modeling Services
- 3D Rendering, Modeling, & Drafting Services
- 3D Part Modeling Services
- Assembly Modeling Services
- 3ds Max Modeling Services
- 3D Product Animation Services
- 2D Drafting Services
- Raster to Vector Conversions
- MicroStation Conversion Services
- PDF to DWG Conversion
- DWG to DGN Conversion
- MCD to DWG Conversion
- Scanning and Measurement Services
- PLM Implementation & Customization
- Prototyping and Rapid Prototyping Services
- Finite Element Analysis - FEA Services
- Product Design and Development
- Value Engineering Services
- Plant Design Management System
- Piping Design and Drafting Services
- Sheet Metal Design Services
- Casting Design and Manufacturing
- Reverse Engineering Services
- Process Planning and Automation
- Structural and Stress Analysis
- Outsourcing CAE - Modal Analysis
- Jigs and Fixture Design Services
- Tooling & Fixture Design and Drafting Services
- Tower Design
- Project Management Tools and Services
- Manufacturing Support and Process Planning
- Design for Manufacturing (DFM) Services
- Product Engineering and Development
- Plumbing and Firefighting Services
- Engineering Fabrication and Production Cost Estimation
- Industrial Automation Services
- Failure Analysis Services
- Computational Fluid Dynamics Services
- Crash Analysis Services
- Technical Publication Services
- Product Lifecycle Support
- Fatigue Analysis Services
- CATIA Services
- Autodesk Inventor Services
- Mechanical Concept Design Services
- Revit Family Creation Services
- 3D Laser Scanning Services
- SolidWorks Design Services
- Assembly Drawings Services
- Engineering Change Order Services
- Machine Design and Development Services
- HVAC System Replacement Services
- Fire Protection Engineering Services
- Office Furniture Design Services
- Parametric 3D Modeling Services
- Simulation Engineering Services
- Radon Testing Services
- 3D Modeling, Drafting, and Rendering Services for OEM
- 3D Rendering, Modeling, and Drafting Services for Visual Merchandisers
- Ship Deck Design and Drafting Services
- Architectural Services
Architectural Services: We offer specialized engineering services. Get more information on our architectural services and sub-services.
- Augmented Reality Interior Design Services
- MicroStation Drafting and Modeling Services
- Vacuum Casting Services
- Architectural Schematic Design Services
- Piping Spool Drawing Services
- Retail Visual Merchandising
- 3D Architectural Walkthroughs
- Technical Drawing Services
- Virtual Staging Services
- Landscape Design & Drafting Services
- Retail Space Design Service
- 3D Furniture Modeling
- 3D Rendering Services
- 3D Floor Plan Creation Services
- 3D Printing File Creation
- Architectural Drafting & Detailing (CAD)
- Millwork Drawings
- SketchUp Modeling Services
- Point Cloud Services
- Parametric and Computational Modeling Services
- Cabinet Drawing Services using Cabinet Vision Software
- Kitchen Cabinet Design Services
- Revit Modeling Services
- 4D Construction Simulation Services
- 2D Floor Plan Creation Services
- Presentation Drawings Services
- 3D Architectural Visualization Services
- Augmented Reality Engineering Services
- 360 Degree Panorama Rendering Services
- 3D Virtual Tours and Walkthroughs
- Mixed Reality Engineering Services
- Virtual Reality Engineering Services
- Construction Solid Geometry Modeling Services
- Presentation Modeling Services
- Boundary Representation Modeling Services
- Real Estate Rendering Services
- Isometric Drawing Services
- Architectural Model Making Services
- Facade Engineering Services
- Telecom Network Drawings Services
- Interior Rendering Services
- Photorealistic Rendering Services
- BIM Level of Development Services
- Skylight Detailing Services
- Construction Administration Services
- Leed Consulting Services
- As-Built Drawings Services
- Construction Detail Drawings Services
- Component Drawing Services
- Civil Engineering
Civil Engineering Services: We offer specialized engineering services. Get more information on our civil engineering services and sub-services.
- Residential Drainage Design Services
- Construction Drawing Services
- HVAC Services
- MEP Design & Drafting Services
- Remote Drafting Services
- Geospatial Services
- Orthophoto Production Services
- LiDAR Mapping Services
- GIS Surveying Services
- Drainage Design Services
- 3D Coordination Services
- Civil Information Modeling Services
- Virtual Construction Services
- Construction Scheduling and Tracking Services
- 5D Simulation Services
- 4D Simulation Services
- Contractor Support Services
- Construction Quality Assurance Services
- Traffic Engineering Services
- Geothermal Engineering services
- Digital Twin Implementation Services
- Plumbing Design Services
- Construction Quantity Takeoff Services
- Stormwater Management Services
- Indoor Mapping Services
- Resilience Engineering Services
- Civil 3D Modeling, Drafting & Rendering Services
- GIS Services
GIS Services: We offer specialized engineering services. Get more information on our GIS services and sub-services.
- Land Surveying Services
- Drone Survey Services
- Digital Elevation Modeling
- Remote Sensing Services
- GIS Labeling and Annotation Services
- Planimetric Mapping Services
- Topographic Mapping Services
- Photogrammetric Services
- Drone Mapping Services
- Cadastral Mapping Services
- Terrain Modeling Services
- Aerial Mapping Services
- Contour Mapping Services
- Structural Engineering Design
Structural Engineering Design Services: We offer specialized engineering services. Get more information on our structural engineering design services.
- Precast Panel Detailing Services
- Skid Design Services
- High Rise Structures Design & Analysis
- Industrial Structures Design & Analysis
- Custom Homes Design & Analysis
- Retrofitting & Rehabilitation of Structures
- Finite Element Modeling and Analysis
- Peer Review Services
- Structural Design and Drafting Services
- Structural Fabrication Drawing Services
- Structural Steel Detailing Services
- Structural Shop Drawing Services
- Structural 3D Modeling, Drafting, and Rendering Services
- Rebar Detailing Services
- CAD Services
CAD Services: We offer specialized engineering services. Get more information on our CAD services.
- BIM
BIM Services : We offer specialized engineering services. Get more information on our BIM services and sub-services.
- Mechanical BIM Services
- BIM 5D Cost Estimation Services
- BIM Component Creation Services
- Laser Scan to BIM Services
- As-built BIM Modeling Services
- BIM App Development Services
- BIM Model Auditing Services
- BIM Execution Planning Services
- BIM Clash Detection Services
- BIM 6D Modeling Services
- BIM Coordination Services
- BIM Quantity Estimation Services
- BIM and 3D Virtual Reality Services
- BIM for Facility Management Services
- Structural BIM Consulting and Design Services
- BIM for Civil and Infrastructure Projects
- Civil BIM Services
- Architectural BIM Services
- Electrical BIM Services
- Structural BIM Drafting Services
- BIM Energy Modeling Services
- BIM Lean Construction Services
- 4D BIM Modeling Services
- Electrical Engineering
Electrical Engineering Services: We offer specialized engineering services. Get more information on our electrical engineering services and sub-services.- Lighting Control and Design Services
- Control System Engineering Services
- VLSI Design Services
- Hardware Design Services
- Electrical Instrumentation Services
- Electrical Systems Design
- Electrical Design and Layout Services
- PCB Design and Layout Services
- Solar Panel Design Services
- FPGA Design Services
- Embedded System Design Services
- Electrical Schematic Drawing Services
- Electronic Circuit Design Services
- Energy Modeling Services
- Electrical Grounding System Design Services
- Electrical Drafting Services
- PCB Reverse Engineering Services
- Electrical 2D Drafting Services
- Electrical Calibration Services
- Infrastructure Engineering
Infrastructure Engineering Services : We offer specialized engineering services. Get more information on our infrastructure engineering design services and sub-services.- Construction Documentation Services
- Construction Support Services
- Thematic Mapping Services
- Parcel Mapping Services
- Land Development Design Services
- Town Planning Services
- Urban Development Services
- Storm and Sewer Drainage Design Services
- Geographic Information System Services
- GIS and CADD Data Development and Maintenance
- Underground Utility Mapping Services
- Highway Engineering Services
- Public Health Engineering Services
- 3D Corridor Mapping and Generation of GIS Database Services
- Construction Sequencing Services
- Infrastructure Planning Services
- Geotechnical Engineering Services
- Construction Phase Services
- Energy Auditing Services
- Public Health Engineering Design Services
- Industries
Industries- Engineering - UK
Engineering - UK : We offer specialized engineering services. Get more information on our Engineering - UK services and sub-services.- Articles
Engineering Service Articles: Our engineering resources are comprehensive, informative, and well-researched. Check out our engineering service articles.- Architectural Services Articles
- Why Precision Matters in Millwork Drafting for Large Scale Projects?
- How Can Augmented Reality Help Architects and Civil Engineers?
- Introduction to Architectural Animation
- 3D Modeling in Architecture
- Outsource 3D Rendering to India
- How to Solve the Biggest Problems in Architectural Design with VR?
- Outsource Architectural Services to India
- Outsource Digitizing Services to India
- Importance of Building Information Modeling
- The Role of Haptics in Architectural Engineering
- Sustainable Architecture Strategies for Futuristic Homes
- General Articles
- Importance of Accurate Structural Shop Drawings in Construction Projects
- Disrupting Design Norms - How CAD Drafting is Dethroning Manual Methods
- Shaping the Future: How Computer-Aided Design is Transforming Engineering
- Interpreting the Nuances of Design Improvement with Finite Element Analysis
- The Intricacies of 3D Architectural Visualization and its Influence on Real Estate
- Why You Should Seriously Consider Outsourced Engineering Services?
- How is Engineering Outsourcing Driving Innovation in Today's World
- Outsource Engineering Services: The Pros, Cons and Reasons Why You Should Consider It
- BIM Optimize Budget Utilization and Improve Infrastructure Projects
- Breaking Down the Enigma of Technical and Construction Documentation
- How to Choose the Best Architectural Engineering Service Provider
- Things to Keep in Mind While Outsourcing Mechanical Engineering Services
- Top Engineering Outsourcing Predictions for 2018
- Offshoring and the Future of US Engineering: An Overview
- Benefits of Outsourcing Engineering Services
- Outsourcing Engineering Services to India
- Outsource 3D Printing to Help Hospitals and Doctors Fight against COVID-19
- Case Studies
Engineering Service Case Studies: We provide reliable customized solutions to unique customer problems. Read our customer success stories.- Architectural Engineering
- InsurTech Giant Based in Texas Gets Interactive 3D Floor Plans to Accelerate Claims Settlement
- Outsource2india Offered BIM Modeling Services to a Design Studio in UK
- O2I Provided Floor Plan Creation to an Austin-based Client
- O2I Provided High-value 3D Modeling and Photorealistic Rendering Project to a Reputed Engineering Firm
- O2I Provided Custom Caseworks and Countertops to a Chicago-based Custom Casework Manufacturer
- Outsource2india Provided Furniture Modeling to a Belgium-based Interior Design House
- O2I Provided MEP Design and Drafting of the Entire Air Distribution System for a Huge Commercial Space
- Outsource2india Helped a UK-based Client with Retail Visual Merchandising Services
- Outsource2india Provided As Built Drawings to US Architectural Firm
- Outsource2india Provided Architectural Rendering to a Wisconsin-based Civil Engineering Client
- Outsource2india Provided REVIT Modeling Services to Swiss Architectural Firm
- Outsource2india Leveraged Point Cloud Datta to Create Architectural and Structural 3D Revit Models for a Renowned Design Agency
- O2I Provided Revit Family Creation & Furniture Modeling Services to a US-based Furniture Designer-cum-Manufacturer
- Outsource2india Helped a Prominent Architecture and Engineering Company with Architecture Drafting & Detailing Services
- O2I Provided Retail Space Drafting Services to US-based Architectural Firm
- O2I Provided BIM Modeling Services to Singapore-based Technology Giant
- O2I Provided 3D Furniture Modeling Support to Renowned Real Estate Photographer
- O2I Provided Revit Modeling Support to US-based Fuel System Giant for Mission-critical Projects
- O2I Provides SketchUp Modeling Services to 2100 US-based Hotels
- O2I Provided Space Planning Services to a US-Based Parcel Management Service Provider
- O2I Helped an International General Design and Construction Giant with BoQ Services
- Outsource2india Helped US-based Survey Giant with BIM Modeling
- Outsource2india Helped a Real-Estate Giant with 3D Furniture Modeling Projects
- CAD Drawings for a UK-based Construction Company
- 2D Evacuation Plans for Australian Client
- Conversion of Hand Drawn Floor Plans to 2D CAD Files Using Floorplanner
- Architectural Drawing and Drafting
- 3D Walkthrough and Visualization Services for an Irish Client
- Technical Engineering Transcription
- Architectural Drawing Services
- Customized Retail Design Solutions Provided
- Engineering Support Services & Stress Analysis
- Floor Plan Modification Based on Red Line Markups
- Streamlined Drafting Processes for an Architecture Firm
- Detailed 2D Architectural Drawings for a US Based Aerospace OEM Manufacturer
- Outsource2india Delivered 3D Design and Rendering Services to a Boston-based AI firm
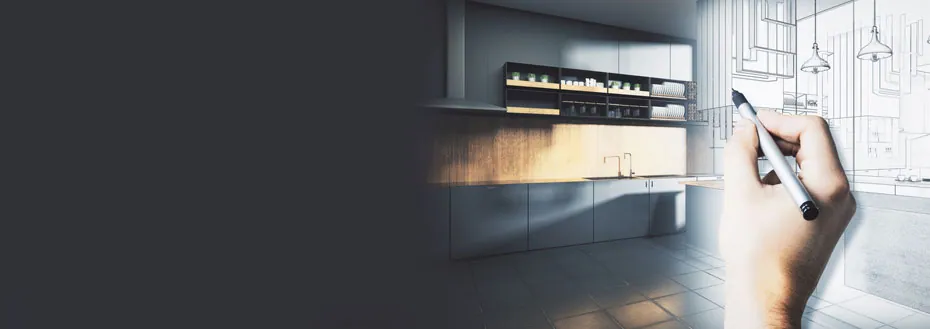
Outsource Cabinet Drawing Services
Transform your design concepts into high-precision drafts with our cabinet drawing services. We expedite manufacturing by helping you eliminate cost-intensive design inaccuracies.
Furniture manufacturers, architectural designers, and businesses across the joinery industry struggle to balance technical demands with creativity in cabinet designs. This struggle restricts the process of creating custom designs that can be translated into practical, buildable cabinet models. Outsourcing gives you access to expert draftsmen who transform your creative visions into detailed, ready-to-manufacture cabinet drawings.
We are an experienced cabinet drawing services provider serving global clients with detailed 2D drafts and 3D renderings. Our team promotes collaboration and delivers outcomes that bridges the gap between design interpretation and finished cabinetry. We take the time to understand the design vision in each case and help reduce reworks by fully integrating your ideas into the manufacturing processes.
Bring your designs to life just as intended, without technology and resource management distractions. Connect with our experts now.
Customer Success Stories

A Historic Property Management Firm Speeds Up Remodeling Projects with Our Construction Drawings
A top US property management company hired our civil engineering professionals to create accurate construction drawings to jumpstart their building remodeling projects.
Read more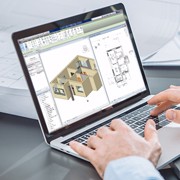
Our REVIT Modeling Services Helped a Swiss-based Architectural Firm Draft Flawless Construction Designs
An architectural company from Switzerland leverages our REVIT modeling services to create precise construction designs with accurate architectural, structural, and MEP elements.
Read moreTestimonials
Clients Speak
You have been a tremendous resource for our engineering department. Your team is very precise and attentive to all our needs and has been able to learn our procedures quicker than I ever thought possible.
General Partner, Manufacturing Company in the US
Our Custom Cabinet Drawing Outsourcing Solutions
Our team evaluates your woodworking project requirements and harnesses the right technology to deliver functional and aesthetic cabinet designs. Here are a few solutions that we offer to enhance your design and drafting process.
Kitchen Cabinet Drawing
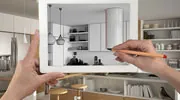
- Functional Space Optimization
- Precision Layout Customization
- Aesthetic Design Integration
Millwork Drafting
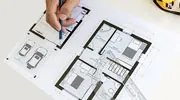
- Accurate Material Specifications
- Detailed Joinery Techniques
- Custom Fixture Design
Cabinet Shop Drawing
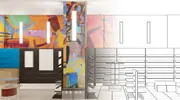
- Component Identification and Fabrication Instructions
- Comprehensive Assembly Detailing
- Cabinet Vision Shop Drawings
Cabinet Layout Design and Drafting
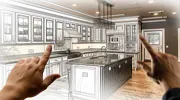
- Optimized Spatial Arrangements
- Detailed Functional Layouts
- Precise Dimensional Accuracy
Cabinet Construction Drawings
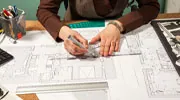
- Comprehensive Assembly Instructions
- Material Specification Details
- Structural Reinforcement Integration
Cabinet Plan Rendering
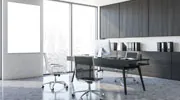
- Realistic Visual Presentations
- Textured Finish Depictions
- Accurate Scale Modeling
Schematic Cabinet Design
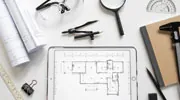
- Functional Schematic Representation
- Elucidation of Structural Connection between Cabinet Systems
- Component Labeling and Logical Flow Design
Commercial Cabinet Drawings
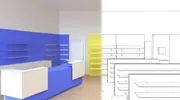
- Evaluation of Large-scale Project Adaptability
- Durable Material Recommendation
- Customized Storage Solutions
Industrial Cabinet Drawings
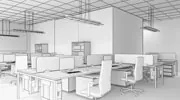
- Robust Cabinet Design Specifications
- Safety Feature Integration
- Heavy-duty Material Specifications
Our Process for Thorough Cabinet Drafting
Our process for cabinet drafting involves careful evaluation of the design requirements. We then incorporate client specifications to create professional cabinet drawings that meet all the requirements.
01. Consultation and Requirement Discovery
All our projects begin with a client consultation to evaluate the specific use cases, scale, and scope of the cabinet designs.
02. Space and Site Analysis
Our team thoroughly analyzes the dimensions, space constraints, and environmental factors where the cabinets will be installed, to optimize the design.
03. Cabinet Sketching
We create cabinet sketches to explore different arrangements and configurations efficiently, which helps visualize potential designs and make quick adjustments.
04. Material Selection and Design Optimization
We select the right materials based on aesthetic, durability, and cost specifications while optimizing for ease of installation and cabinet functionality.
05. Technical Specifications and Drawings
Detailed technical drawings with the exact specifications are developed, which include the details of fittings, dimensions, and fixtures, for accurate fabrication and installation.
06. Quality Check and Design Delivery
The final drawings are checked for quality to ensure adherence to industry standards. Post this, the drawings are delivered to the client for use in production.
Sectors We Cater To
 Furniture Manufacturers
Furniture Manufacturers
 Storage Manufacturers
Storage Manufacturers
 Construction
Construction
 Real Estate
Real Estate
 Interior Designers
Interior Designers
 Architects
Architects
 Builders
Builders
 Kitchen Remodeling
Kitchen Remodeling
 Wholesale
Wholesale
 Retail
Retail
 Design Firms
Design Firms
 Restaurants
Restaurants
What Sets Our Custom Cabinet Design Services Apart?
Our services are powered by advanced technology, including cabinet vision support, to ensure seamless design execution. We transform your ideas into accurate renderings with meticulous attention to detail.
-
Compliance with the Global Standards
We adhere to ISO guidelines for dimensions, materials, and safety in all cabinet construction projects. We ensure that we hit performance benchmarks and follow international best practices in each case.
-
Advanced Material Expertise
We stay updated with the latest trends. Our team is adept at identifying the right materials and recommending the best options that support durability and aesthetics.
-
International Operations Facilities
With strategically located global delivery centers, we combine localized expertise with global insights to deliver cabinet drawings that meet diverse client needs.
-
Revisions and Extended Project Support
We extend our support to make the necessary revisions and modifications to the cabinet designs. This ensures the final draft meets all expectations.
-
Pricing
Our pricing model for cabinet vision drafting services is structured to offer scalability and provide transparency. The competitive rates we offer are ideal for projects of varying size and complexity.
The Industry Pulse
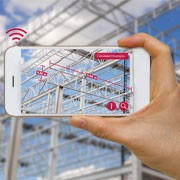
How Can Augmented Reality Help Architects and Civil Engineers?
Augmented Reality (AR) is transforming the civil and architectural engineering industries with real-time project adjustments and immersive previews. Continue reading for more insights.
Read more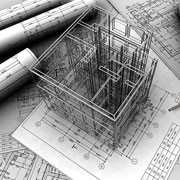
Disrupting Design Norms - How CAD Drafting is Dethroning Manual Methods
Computer-Aided Design (CAD) has a revolutionary impact on the drafting process. Explore more to find out how it increases precision and fosters innovation.
Read moreAdditional Services You Can Benefit From
CAD Design and Drafting
We use sophisticated approaches to convert your design concepts into refined, scalable models that are ready for manufacture and market.
Isometric Drawing Services
Get 3D projections that detail the complexity of your designs and provide unique perspectives with our isometric drawings.
Technical Drawing Services
Get technical drawing solutions that meticulously represent components, systems, and structures to facilitate better project visualization.
SketchUp Modeling
Increase efficiency in conceptual designs with dynamic, customizable 3D models that expedite project approval and enhance stakeholder engagement.
Outsource Cabinet Drawing Services to O2I
We provide transformative cabinet drawing solutions that blend practicality with innovative designs. Our design specialists and architectural designers mitigate the complexities of both modern and traditional cabinetry to optimize every design for manufacturability and alignment with current industry standards. Besides, we strongly focus on sustainability and suggest eco-friendly materials to meet environmental compliance.
Choosing us gives you access to cutting-edge technology and industry knowledge, which are necessary to achieve high-quality cabinet designs. Our strategic support empowers you with superior cabinet designs that resonate with contemporary market demands and operational requirements.
Capitalize on our commitment to excellence and expertise in cabinet design. Connect with us to find out how we can assist you in refining your cabinet design process with precision and flair.

Get a FREE QUOTE!
Decide in 24 hours whether outsourcing will work for you.
Have specific requirements? Email us at: info***@outsource2india.com
Join the growth phase at Flatworld Solutions as a Partner
Service distributorship and Marketing partner roles are available in select countries. If you have a local sales team or are a person of influence in key areas of outsourcing, it’s time to engage fruitfully to ensure long term financial benefits. Currently business partnerships are open for Photo Editing, Graphic Design, Desktop Publishing, 2D and 3D Animation, Video Editing, CAD Engineering Design and Virtual Walkthroughs.
Reach out to us for a quick direct response from decision makers at the Flatworld Solutions global team.
Contact us for more information Key Differentiators
Key Differentiators- Pricing
- FTE Pricing FAQs
- Infrastructure
- About us
- Customer Testimonials
- Workflow & Quality Assurance
- Project Management Software
- Project Management Process
- Global Delivery Centers
- Tools & Technologies
Mechanical - Industries
 Case Studies
Case Studies- InsurTech Giant Based in Texas Gets Interactive 3D Floor Plans to Accelerate Claims Settlement
- Outsource2india Offered BIM Modeling Services to a Design Studio in UK
- O2I Provided Floor Plan Creation to an Austin-based Client
- O2I Provided High-value 3D Modeling and Photorealistic Rendering Project to a Reputed Engineering Firm
- O2I Provided Custom Caseworks and Countertops to a Chicago-based Custom Casework Manufacturer
- Outsource2india Provided Furniture Modeling to a Belgium-based Interior Design House
- O2I Provided MEP Design and Drafting of the Entire Air Distribution System for a Huge Commercial Space
- Outsource2india Helped a UK-based Client with Retail Visual Merchandising Services
- Outsource2india Provided As Built Drawings to US Architectural Firm
- Outsource2india Provided Architectural Rendering to a Wisconsin-based Civil Engineering Client
- Outsource2india Provided REVIT Modeling Services to Swiss Architectural Firm
- Outsource2india Leveraged Point Cloud Datta to Create Architectural and Structural 3D Revit Models for a Renowned Design Agency
- O2I Provided Revit Family Creation & Furniture Modeling Services to a US-based Furniture Designer-cum-Manufacturer
- Outsource2india Helped a Prominent Architecture and Engineering Company with Architecture Drafting & Detailing Services
- O2I Provided Retail Space Drafting Services to US-based Architectural Firm
- O2I Provided BIM Modeling Services to Singapore-based Technology Giant
- O2I Provided 3D Furniture Modeling Support to Renowned Real Estate Photographer
- O2I Provided Revit Modeling Support to US-based Fuel System Giant for Mission-critical Projects
- O2I Provides SketchUp Modeling Services to 2100 US-based Hotels
- O2I Provided Space Planning Services to a US-Based Parcel Management Service Provider
- O2I Helped an International General Design and Construction Giant with BoQ Services
- Outsource2india Helped US-based Survey Giant with BIM Modeling
- Outsource2india Helped a Real-Estate Giant with 3D Furniture Modeling Projects
- CAD Drawings for a UK-based Construction Company
- 2D Evacuation Plans for Australian Client
- Conversion of Hand Drawn Floor Plans to 2D CAD Files Using Floorplanner
- Architectural Drawing and Drafting
- 3D Walkthrough and Visualization Services for an Irish Client
- Technical Engineering Transcription
- Architectural Drawing Services
- Customized Retail Design Solutions Provided
- Engineering Support Services & Stress Analysis
- Floor Plan Modification Based on Red Line Markups
- Streamlined Drafting Processes for an Architecture Firm
- Detailed 2D Architectural Drawings for a US Based Aerospace OEM Manufacturer
- Outsource2india Delivered 3D Design and Rendering Services to a Boston-based AI firm
Architectural Case Studies
Get a FREE QUOTE!
Decide in 24 hours whether outsourcing will work for you.
Have specific requirements? Email us at: info***@outsource2india.com

USA
116 Village Blvd, Suite 200,
Princeton, NJ 08540Frequently Asked Questions (FAQs)
What are the steps to create cabinet drawings?
Initially, detailed measurements and requirements are gathered, followed by the creation of a conceptual design. This is then developed using advanced software to meet the specific needs of the client.
Why are cabinet drawings important?
Accurate cabinet designs facilitate effective space management and ensure that the final installation gets integrated into the intended space, enhancing both aesthetics and functionality.
What are the benefits of outsourcing technical drawings like cabinet drafting services?
Outsourcing frees up in-house resources and gives access to external experts who are adept with the latest industry trends and standards. This fosters innovation and improves cabinet design quality.
What is the typical price range for creating cabinet drawings?
Pricing largely depends on the scope of the project but reflects the technological tools and expertise involved in the project to ensure precision.
What is the duration required to finish 2D cabinet drawings?
The timeline depends on the project needs but outsourcing firms streamline it using experienced personnel and sophisticated design technologies. This ensures efficient delivery within a short time.
Are companies specializing in cabinet vision design and drafting open to modifying or revising cabinet drawings?
Making iterative revisions to the designs based on feedback is a part of outsourced cabinetry drawing services. This results in detailed cabinet drawings that conform to the practical usability guidelines.
The information on this website is protected by copyright. Users of this website are not authorized to redistribute, reproduce, republish, modify, or make commercial use of the information without the written authorization of Flatworld Solutions Pvt. Ltd. We are committed to the prevention of copyright infringement. Read more about Flatworld's Terms of Use.Languages: English | Francais | Español | Deutsch | All Services | About Us | How We Work | ResourcesThis website is a property of Flatworld Solutions Inc New Jersey, USA. Privacy Policy | Terms of UseQuick Links
 Beware of scammers: O2I does not hire freelancers. Our projects are executed in our facilities across the globe. View vendor selection policy here.
Beware of scammers: O2I does not hire freelancers. Our projects are executed in our facilities across the globe. View vendor selection policy here.Third-party logos displayed on the website are not owned by us, and are displayed only for the representation purpose. The ownership and copyright of Logos belong to their respective organizations.

















