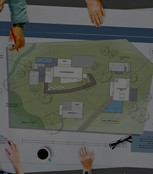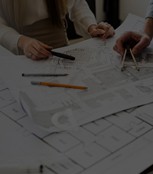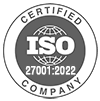-
MECHANICAL ENGINEERING SERVICES
- MECHANICAL ENGINEERING SERVICES
- Modular Plant Design Services
- Proposal Review and Bid Management Services
- Virtual Prototyping Services
- Detailed Engineering Design Services
- Plant Design Engineering Services
- Thermal Modeling Services
- Tolerance Stackup Analysis
- Mechanical Engineering Analysis Services
- Visual Merchandising & Display
- CNC Services
- 3D Product Rendering and Modeling Services
- 3D Rendering, Modeling, & Drafting Services
- 3D Part Modeling Services
- Assembly Modeling Services
- 3ds Max Modeling Services
- 3D Product Animation Services
- 2D Drafting Services
-
View All
- Raster to Vector Conversions
- MicroStation Conversion Services
- PDF to DWG Conversion
- DWG to DGN Conversion
- MCD to DWG Conversion
- PLM Implementation & Customization
- Scanning and Measurement Services
- Prototyping and Rapid Prototyping Services
- Finite Element Analysis - FEA Services
- Product Design and Development
- Value Engineering Services
- Plant Design Management System
- Piping Design and Drafting Services
- Sheet Metal Design Services
- Casting Design and Manufacturing
- Reverse Engineering Services
- Process Planning and Automation
- Structural and Stress Analysis
- Outsourcing CAE - Modal Analysis
- Jigs and Fixture Design Services
- Tooling & Fixture Design and Drafting Services
- Tower Design
- Project Management Tools and Services
- Manufacturing Support and Process Planning
- Design for Manufacturing (DFM) Services
- Product Engineering and Development
- Plumbing and Firefighting Services
- Engineering Fabrication and Production Cost Estimation
- Industrial Automation Services
- Failure Analysis Services
- Computational Fluid Dynamics Services
- Crash Analysis Services
- Technical Publication Services
- Product Lifecycle Support
- Fatigue Analysis Services
- CATIA Services
- Autodesk Inventor Services
- Mechanical Concept Design Services
- Revit Family Creation Services
- 3D Laser Scanning Services
- SolidWorks Design Services
- Assembly Drawings Services
- Engineering Change Order Services
- Machine Design and Development Services
- HVAC System Replacement Services
- Fire Protection Engineering Services
- Office Furniture Design Services
- Parametric 3D Modeling Services
- Simulation Engineering Services
- Radon Testing Services
- 3D Modeling, Drafting, and Rendering Services for OEM
- 3D Rendering, Modeling, and Drafting Services for Visual Merchandisers
- Ship Deck Design and Drafting Services
-
ARCHITECTURAL SERVICES
- ARCHITECTURAL SERVICES
- Augmented Reality Interior Design Services
- MicroStation Drafting and Modeling Services
- Vacuum Casting Services
- Architectural Schematic Design Services
- Piping Spool Drawing Services
- Retail Visual Merchandising
- 3D Architectural Walkthroughs
- Technical Drawing Services
- Virtual Staging Services
- Landscape Design & Drafting Services
- Retail Space Design Service
- 3D Furniture Modeling
- 3D Rendering Services
- 3D Floor Plan Creation Services
- 3D Printing File Creation
- SketchUp Modeling Services
- Point Cloud Services
- Parametric and Computational Modeling Services
- Cabinet Drawing Services using Cabinet Vision Software
- Kitchen Cabinet Design Services
- Revit Modeling Services
-
View All
- Architectural Drafting & Detailing (CAD)
- Millwork Drawings
- 4D Construction Simulation Services
- 2D Floor Plan Creation Services
- Presentation Drawings Services
- 3D Architectural Visualization Services
- Augmented Reality Engineering Services
- 360 Degree Panorama Rendering Services
- 3D Virtual Tours and Walkthroughs
- Mixed Reality Engineering Services
- Virtual Reality Engineering Services
- Construction Solid Geometry Modeling Services
- Presentation Modeling Services
- Boundary Representation Modeling Services
- Real Estate Rendering Services
- Isometric Drawing Services
- Architectural Model Making Services
- Facade Engineering Services
- Telecom Network Drawings Services
- Interior Rendering Services
- Photorealistic Rendering Services
- BIM Level of Development Services
- Skylight Detailing Services
- Construction Administration Services
- Leed Consulting Services
- As-Built Drawings Services
- Construction Detail Drawings Services
- Component Drawing Services
-
CIVIL ENGINEERING SERVICES
- CIVIL ENGINEERING SERVICES
- Residential Drainage Design Services
- Construction Drawing Services
- HVAC Services
- MEP Design & Drafting Services
- Remote Drafting Services
- Outsource Geospatial Services
- LiDAR Mapping Services
- GIS Surveying Services
- Drainage Design Services
- 3D Coordination Services
- Civil Information Modeling Services
- Virtual Construction Services
- Construction Scheduling and Tracking Services
- 5D Simulation Services
- 4D Simulation Services
- Contractor Support Services
- Construction Quality Assurance Services
- Traffic Engineering Services
- Geothermal Engineering services
- Digital Twin Implementation Services
- Plumbing Design Services
- Construction Quantity Takeoff Services
- Stormwater Management Services
- Indoor Mapping Services
- Resilience Engineering Services
- Civil 3D Modeling, Drafting & Rendering Services
-
GIS SERVICES
- GEOGRAPHIC INFORMATION SYSTEM SERVICES
- Land Surveying
- Drone Survey Services
- Digital Elevation Modeling
- Remote Sensing Services
- GIS LABELING AND ANNOTATION
- GIS LABELING AND ANNOTATION
- Planimetric Mapping Services
- Topographic Mapping Services
- Photogrammetric Services
- Drone Mapping Services
- Cadastral Mapping Services
- Terrain Modeling
- Aerial Mapping Services
- Contour Mapping Services
-
STRUCTURAL ENGINEERING DESIGN SERVICES
- STRUCTURAL ENGINEERING DESIGN SERVICES
- Precast Panel Detailing Services
- Skid Design Services
- High Rise Structures Design & Analysis
- Industrial Structures Design & Analysis
- Custom Homes Design & Analysis
- Retrofitting & Rehabilitation of Structures
- Finite Element Modeling and Analysis
- Peer Review Services
- Structural Design and Drafting Services
- Structural Fabrication Drawing Services
- Structural Steel Detailing Services
- Structural Shop Drawing Services
- Structural 3D Modeling, Drafting, and Rendering Services
- Rebar Detailing Services
- CAD SERVICES
-
BIM
- BIM
- Mechanical BIM Services
- BIM 5D Cost Estimation Services
- BIM Component Creation Services
- Laser Scan to BIM Services
- As-built BIM Modeling Services
- BIM App Development Services
- BIM Model Auditing Services
- BIM Execution Planning Services
- BIM Clash Detection Services
- BIM 6D Modeling Services
- BIM Coordination Services
- BIM Quantity Estimation Services
- BIM and 3D Virtual Reality Services
- BIM for Facility Management Services
- Structural BIM Consulting and Design Services
- BIM for Civil and Infrastructure Projects
- Civil BIM Services
- Architectural BIM Services
- Electrical BIM Services
- Structural BIM Drafting Services
- BIM Energy Modeling Services
- BIM Lean Construction Services
- 4D BIM Modeling Services
-
ELECTRICAL ENGINEERING SERVICES
- ELECTRICAL ENGINEERING SERVICES
- Lighting Control and Design Services
- Control System Engineering Services
- VLSI Design Services
- Hardware Design Services
- Electrical Instrumentation Services
- Electrical Design and Layout Services
- PCB Design and Layout Services
- Electrical Systems Design
- Solar Panel Design Services
- FPGA Design Services
- Embedded System Design Services
- Electrical Schematic Drawing Services
- Electronic Circuit Design Services
- Energy Modeling Services
- Electrical Grounding System Design Services
- Electrical Drafting Services
- PCB Reverse Engineering Services
- Electrical 2D Drafting Services
- Electrical Calibration Services
-
INFRASTRUCTURE ENGINEERING SERVICES
- INFRASTRUCTURE ENGINEERING SERVICES
- Construction Documentation Services
- Construction Support Services
- Thematic Mapping Services
- Parcel Mapping Services
- Land Development Design Services
- Town Planning Services
- Urban Development Services
- Storm and Sewer Drainage Design Services
- GIS and CADD Data Development and Maintenance
- Underground Utility Mapping Services
- Highway Engineering Services
- Public Health Engineering Services
- 3D Corridor Mapping and Generation of GIS Database Services
- Construction Sequencing Services
- Infrastructure Planning Services
- Geotechnical Engineering Services
- Construction Phase Services
- Energy Auditing Services
- Public Health Engineering Design Services
- INDUSTRIES
- Engineering - UK
- ARTICLES
- CASE STUDIES
- Mechanical Engineering
Mechanical Engineering Services: We offer specialized engineering services. Get more information on our mechanical engineering services.
- Modular Plant Design Services
- Proposal Review and Bid Management Services
- Virtual Prototyping Services
- Detailed Engineering Design Services
- Plant Design Engineering Services
- Thermal Modeling Services
- Tolerance Stackup Analysis
- Mechanical Engineering Analysis Services
- Visual Merchandising & Display
- CNC Services
- 3D Product Rendering and Modeling Services
- 3D Rendering, Modeling, & Drafting Services
- 3D Part Modeling Services
- Assembly Modeling Services
- 3ds Max Modeling Services
- 3D Product Animation Services
- 2D Drafting Services
- Raster to Vector Conversions
- MicroStation Conversion Services
- PDF to DWG Conversion
- DWG to DGN Conversion
- MCD to DWG Conversion
- Scanning and Measurement Services
- PLM Implementation & Customization
- Prototyping and Rapid Prototyping Services
- Finite Element Analysis - FEA Services
- Product Design and Development
- Value Engineering Services
- Plant Design Management System
- Piping Design and Drafting Services
- Sheet Metal Design Services
- Casting Design and Manufacturing
- Reverse Engineering Services
- Process Planning and Automation
- Structural and Stress Analysis
- Outsourcing CAE - Modal Analysis
- Jigs and Fixture Design Services
- Tooling & Fixture Design and Drafting Services
- Tower Design
- Project Management Tools and Services
- Manufacturing Support and Process Planning
- Design for Manufacturing (DFM) Services
- Product Engineering and Development
- Plumbing and Firefighting Services
- Engineering Fabrication and Production Cost Estimation
- Industrial Automation Services
- Failure Analysis Services
- Computational Fluid Dynamics Services
- Crash Analysis Services
- Technical Publication Services
- Product Lifecycle Support
- Fatigue Analysis Services
- CATIA Services
- Autodesk Inventor Services
- Mechanical Concept Design Services
- Revit Family Creation Services
- 3D Laser Scanning Services
- SolidWorks Design Services
- Assembly Drawings Services
- Engineering Change Order Services
- Machine Design and Development Services
- HVAC System Replacement Services
- Fire Protection Engineering Services
- Office Furniture Design Services
- Parametric 3D Modeling Services
- Simulation Engineering Services
- Radon Testing Services
- 3D Modeling, Drafting, and Rendering Services for OEM
- 3D Rendering, Modeling, and Drafting Services for Visual Merchandisers
- Ship Deck Design and Drafting Services
- Architectural Services
Architectural Services: We offer specialized engineering services. Get more information on our architectural services and sub-services.
- Augmented Reality Interior Design Services
- MicroStation Drafting and Modeling Services
- Vacuum Casting Services
- Architectural Schematic Design Services
- Piping Spool Drawing Services
- Retail Visual Merchandising
- 3D Architectural Walkthroughs
- Technical Drawing Services
- Virtual Staging Services
- Landscape Design & Drafting Services
- Retail Space Design Service
- 3D Furniture Modeling
- 3D Rendering Services
- 3D Floor Plan Creation Services
- 3D Printing File Creation
- Architectural Drafting & Detailing (CAD)
- Millwork Drawings
- SketchUp Modeling Services
- Point Cloud Services
- Parametric and Computational Modeling Services
- Cabinet Drawing Services using Cabinet Vision Software
- Kitchen Cabinet Design Services
- Revit Modeling Services
- 4D Construction Simulation Services
- 2D Floor Plan Creation Services
- Presentation Drawings Services
- 3D Architectural Visualization Services
- Augmented Reality Engineering Services
- 360 Degree Panorama Rendering Services
- 3D Virtual Tours and Walkthroughs
- Mixed Reality Engineering Services
- Virtual Reality Engineering Services
- Construction Solid Geometry Modeling Services
- Presentation Modeling Services
- Boundary Representation Modeling Services
- Real Estate Rendering Services
- Isometric Drawing Services
- Architectural Model Making Services
- Facade Engineering Services
- Telecom Network Drawings Services
- Interior Rendering Services
- Photorealistic Rendering Services
- BIM Level of Development Services
- Skylight Detailing Services
- Construction Administration Services
- Leed Consulting Services
- As-Built Drawings Services
- Construction Detail Drawings Services
- Component Drawing Services
- Civil Engineering
Civil Engineering Services: We offer specialized engineering services. Get more information on our civil engineering services and sub-services.
- Residential Drainage Design Services
- Construction Drawing Services
- HVAC Services
- MEP Design & Drafting Services
- Remote Drafting Services
- Geospatial Services
- Orthophoto Production Services
- LiDAR Mapping Services
- GIS Surveying Services
- Drainage Design Services
- 3D Coordination Services
- Civil Information Modeling Services
- Virtual Construction Services
- Construction Scheduling and Tracking Services
- 5D Simulation Services
- 4D Simulation Services
- Contractor Support Services
- Construction Quality Assurance Services
- Traffic Engineering Services
- Geothermal Engineering services
- Digital Twin Implementation Services
- Plumbing Design Services
- Construction Quantity Takeoff Services
- Stormwater Management Services
- Indoor Mapping Services
- Resilience Engineering Services
- Civil 3D Modeling, Drafting & Rendering Services
- GIS Services
GIS Services: We offer specialized engineering services. Get more information on our GIS services and sub-services.
- Land Surveying Services
- Drone Survey Services
- Digital Elevation Modeling
- Remote Sensing Services
- GIS Labeling and Annotation Services
- Planimetric Mapping Services
- Topographic Mapping Services
- Photogrammetric Services
- Drone Mapping Services
- Cadastral Mapping Services
- Terrain Modeling Services
- Aerial Mapping Services
- Contour Mapping Services
- Structural Engineering Design
Structural Engineering Design Services: We offer specialized engineering services. Get more information on our structural engineering design services.
- Precast Panel Detailing Services
- Skid Design Services
- High Rise Structures Design & Analysis
- Industrial Structures Design & Analysis
- Custom Homes Design & Analysis
- Retrofitting & Rehabilitation of Structures
- Finite Element Modeling and Analysis
- Peer Review Services
- Structural Design and Drafting Services
- Structural Fabrication Drawing Services
- Structural Steel Detailing Services
- Structural Shop Drawing Services
- Structural 3D Modeling, Drafting, and Rendering Services
- Rebar Detailing Services
- CAD Services
CAD Services: We offer specialized engineering services. Get more information on our CAD services.
- BIM
BIM Services : We offer specialized engineering services. Get more information on our BIM services and sub-services.
- Mechanical BIM Services
- BIM 5D Cost Estimation Services
- BIM Component Creation Services
- Laser Scan to BIM Services
- As-built BIM Modeling Services
- BIM App Development Services
- BIM Model Auditing Services
- BIM Execution Planning Services
- BIM Clash Detection Services
- BIM 6D Modeling Services
- BIM Coordination Services
- BIM Quantity Estimation Services
- BIM and 3D Virtual Reality Services
- BIM for Facility Management Services
- Structural BIM Consulting and Design Services
- BIM for Civil and Infrastructure Projects
- Civil BIM Services
- Architectural BIM Services
- Electrical BIM Services
- Structural BIM Drafting Services
- BIM Energy Modeling Services
- BIM Lean Construction Services
- 4D BIM Modeling Services
- Electrical Engineering
Electrical Engineering Services: We offer specialized engineering services. Get more information on our electrical engineering services and sub-services.- Lighting Control and Design Services
- Control System Engineering Services
- VLSI Design Services
- Hardware Design Services
- Electrical Instrumentation Services
- Electrical Systems Design
- Electrical Design and Layout Services
- PCB Design and Layout Services
- Solar Panel Design Services
- FPGA Design Services
- Embedded System Design Services
- Electrical Schematic Drawing Services
- Electronic Circuit Design Services
- Energy Modeling Services
- Electrical Grounding System Design Services
- Electrical Drafting Services
- PCB Reverse Engineering Services
- Electrical 2D Drafting Services
- Electrical Calibration Services
- Infrastructure Engineering
Infrastructure Engineering Services : We offer specialized engineering services. Get more information on our infrastructure engineering design services and sub-services.- Construction Documentation Services
- Construction Support Services
- Thematic Mapping Services
- Parcel Mapping Services
- Land Development Design Services
- Town Planning Services
- Urban Development Services
- Storm and Sewer Drainage Design Services
- Geographic Information System Services
- GIS and CADD Data Development and Maintenance
- Underground Utility Mapping Services
- Highway Engineering Services
- Public Health Engineering Services
- 3D Corridor Mapping and Generation of GIS Database Services
- Construction Sequencing Services
- Infrastructure Planning Services
- Geotechnical Engineering Services
- Construction Phase Services
- Energy Auditing Services
- Public Health Engineering Design Services
- Industries
Industries- Engineering - UK
Engineering - UK : We offer specialized engineering services. Get more information on our Engineering - UK services and sub-services.- Articles
Engineering Service Articles: Our engineering resources are comprehensive, informative, and well-researched. Check out our engineering service articles.- General Articles
- Importance of Accurate Structural Shop Drawings in Construction Projects
- Disrupting Design Norms - How CAD Drafting is Dethroning Manual Methods
- Shaping the Future: How Computer-Aided Design is Transforming Engineering
- Interpreting the Nuances of Design Improvement with Finite Element Analysis
- The Intricacies of 3D Architectural Visualization and its Influence on Real Estate
- Why You Should Seriously Consider Outsourced Engineering Services?
- How is Engineering Outsourcing Driving Innovation in Today's World
- Outsource Engineering Services: The Pros, Cons and Reasons Why You Should Consider It
- BIM Optimize Budget Utilization and Improve Infrastructure Projects
- Breaking Down the Enigma of Technical and Construction Documentation
- How to Choose the Best Architectural Engineering Service Provider
- Things to Keep in Mind While Outsourcing Mechanical Engineering Services
- Top Engineering Outsourcing Predictions for 2018
- Offshoring and the Future of US Engineering: An Overview
- Benefits of Outsourcing Engineering Services
- Outsourcing Engineering Services to India
- Outsource 3D Printing to Help Hospitals and Doctors Fight against COVID-19
- Case Studies
Engineering Service Case Studies: We provide reliable customized solutions to unique customer problems. Read our customer success stories.- Infrastructure Engineering
- Outsource2india Delivered Land Development Project to a Leading Engineering Firm in California
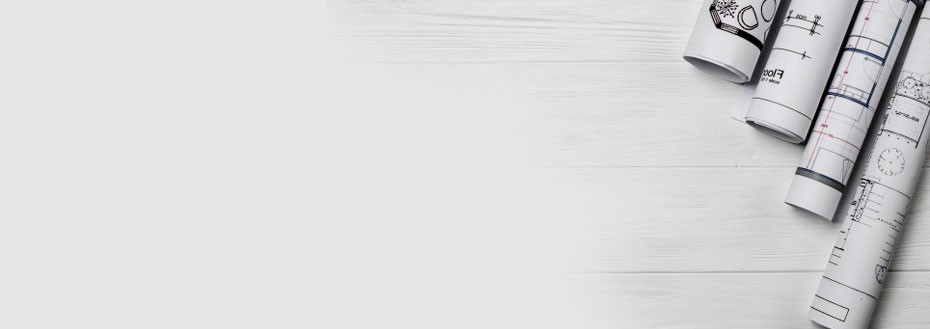
Outsource Construction Documentation Services
Outsource construction documentation services for all working drawings, BIM or CAD drawings at reasonable rates starting at just $14 an hour
The construction documentation holds high importance during the construction phase and is greatly important to builders and contractors. Contract documentation in construction encompasses extensive construction drawings and permit sets that clearly define the construction process, making standardization and accuracy critical prerequisites.
Outsource2india offers precise construction documentation services globally and has created a strong foothold in the domain in the past 27+ years of its work. Our client portfolio is diverse, and we have successfully completed projects for sectors like healthcare, residential properties, commercial buildings, and educational institutions, amongst many others. While we follow global standards and formats in the development of construction documents, our biggest strength is our expert team that can adapt and integrates location-specific guidelines and standards to offer relevant documents and drawings for easy understanding and subsequent processes for our clients.
Construction Documentation Services We Offer
As experts in delivering architectural construction documents and related solutions, we cover end-to-end services that include construction drawing sets, permit set, and other system drawings. The scope of services under each is listed below -
-
Construction Drawing Set Services
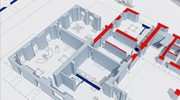
Our construction drawing sets include finalized compositions and specifications for construction processes and raw material requirements. Our team of designers, developers, architects, engineers, and other specialists help in the creation of accurate and exhaustive drawings for -
- 2D Floor Plans
- Detailed Drawing Sheets
- Furniture Placement and Layouts
- Section Drawings
- Interior and Exterior Elevation Drawings
- Roof Plans and Drawings
- Reflected Ceiling Drawings
- Site Plans
- Fixture and Appliance Specifications
- Electrical and Lighting Plans, etc.
Such drawings and documents can be categorized into the following services -
- Working Drawings - Our team specially creates working drawings with all graphic details, dimensions, & component allocations which are necessary for contractors, equipment & materials suppliers, builders, etc., not just for smooth construction processes but also for various legal approvals. Our designers create intricate & comprehensive architectural, structural, electrical, mechanical, & other kinds of working drawings as per the unique needs of the clients.
- 2D Presentation Drawings - The O2I team provides all kinds of presentation drawings services related to CAD where the experts develop impressive project drawings highlighting all the distinctive features of your property for all your needs. Be it for investor meetings, showcasing model drawings to customers, or for internal team discussions, our team offers captivating designs to help you achieve all your goals.
- Revit Construction Drawings - Giving another dimension to drawings through the innovative technology of BIM, we offer exceptional architectural construction drawing solutions wherein our team extracts all necessary information regarding annotations, dimensions, etc., from the data-rich 3D models and creates extensive drawings for multiple purposes.
-
Construction Permit Set Services
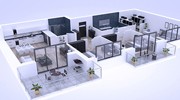
In general, the permit sets are required by the local authorities and municipality departments of the particular place and have to be given in combination with the construction drawing sets. It includes -
- Site and Survey Plan
- Floor Plan
- Foundation Plan
- Framing Plan
- Building Section
- Exterior Elevation, etc.
Our team offers detailed plans, elevation drawings, and sectional drawings involving all the crucial technical details.
-
EP/HVAC System Drawings
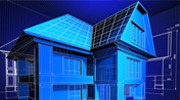
As a leading outsourcing construction documentation services provider, O2I offers customized, standardized, and meticulous construction drawings for clients in varied sectors. Structural drawings detailing steel structures, prefabricated assemblies, cross-section and reinforcement specifications, etc., are intricately developed by our experts. Our team also prepares electrical, plumbing, and other critical system drawings along with layouts, schedules, and technical specifications.
Our Construction Project Documentation Process
The biggest factor that has helped us in creating a wide demand for our expert services in construction documentation is our commitment to quality output within set timelines. We make it possible by following a tested-and-tried work approach for all our projects. Here is a typical process flow that we follow with enough room for customization in case of any unique needs and additional requirements of the clients -
01. Analysis of Client's Needs
Our team first gains insights into the client's vision for the project and understands the requirements of the clients to develop the scope of work and establish performance metrics.
02. Site Inspection
Our team of architects, engineers, designers, and other specialists physically inspects the site and record data in the form of photographs or findings to create inspection reports that are discussed with the clients before construction documentation can formally begin.
03. Documentation
The respective design teams get on with the creation and development of design drawings and construction documents.
04. Stringent Quality Control
We have dedicated quality testers who conduct in-depth quality checks at every level to ensure that the designs and document drawings are completely in-sync with the industry standards and client's requirements.
05. Client Review
After internal checks and completion, the plans and drawings are sent to the client and any suggested changes are reviewed and incorporated.
06. Final Project Submission
The finalized drawings are sent to the client over secured networks and along with proper backups.
Other Services You Can Benefit From
Reasons to Hire O2I as Your Construction Documentation Service Providing Company
Outsource2india is a globally renowned construction documentation service provider with deep expertise in architectural services of all kinds. On-boarding us as your outsourcing partner comes with the following advantages -
-
Flexible Pricing Plans
We offer easy and reasonable fee options to our clients which can also be customized as per their unique requirements.
-
Data Security
We place high importance on your data safety and take all due measures to keep your data secure and protected at all times and levels.
-
Deep Specialization in Accordance with Global Standards
O2I offers an unmatched quality of construction documentation services that are in line with not just global standards of the industry but also integrate the area/location-specific regulations of construction processes ensuring only top-notch services.
-
Dedicated Teams with Years of Experience in the Field
We have more than 300 qualified and trained professionals working for us with an average experience of 5-6 years in the domain making them the perfect choice for all your construction documentation needs.
-
Optimal Project Costs and Timely Deliveries
With an experienced and proficient workforce of O2I managing all your construction documentation needs, you need not worry about meeting timelines which are crucial to maintaining budgets when it comes to construction.
-
Future Design Modification Support
In construction processes, a lot of changes are being made from time-to-time needing regular adaptations of the designs and drawings. We offer complete support and have field backup to provide on-demand and timely support whenever needed.
Client Success Stories
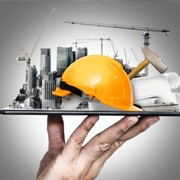
O2I Provided Land Development Project Services to a California-based Engineering Firm
Our engineers delivered a range of infrastructure engineering services to help a leading California-based firm with its land development project.
Read more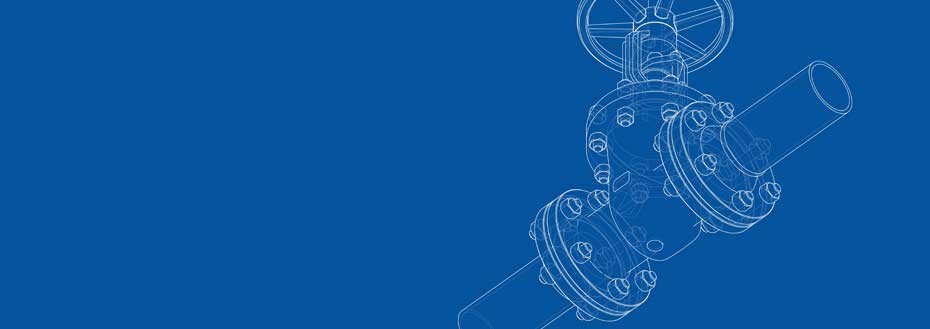
O2I Delivered Highly Accurate Piping and Instrumentation Drawings to Help Our Client on a Plant Engineering Project
Our engineers created and delivered several highly accurate piping and instrumentation drawings at cost-effective rates to help our client on a plant engineering project.
Read moreTestimonials
We have been using the services provided by Outsource2india within the past 2 years. We have outsourced some important engineering work to Outsource2india and have seen good results, specifically in the transcription of civil and structural engineering calculations using Mathcad.
SVP and Co-Founder - Engineering Resource Company More Testimonials »Outsource Construction Documentation Services to India
O2I is a leading infrastructure engineering service providing company and works with a singular focus of offering first-rate quality and completely accurate construction documentation services to our global clientele. With a vast team of adroit professionals working across the world with us, we have a unique edge in the market and provide best-in-class solutions that meet global as well as local industry standards.
Talk to our experts today about your construction documentation needs and get started.

Get a FREE QUOTE!
Decide in 24 hours whether outsourcing will work for you.
Have specific requirements? Email us at: info***@outsource2india.com
Join the growth phase at Flatworld Solutions as a Partner
Service distributorship and Marketing partner roles are available in select countries. If you have a local sales team or are a person of influence in key areas of outsourcing, it’s time to engage fruitfully to ensure long term financial benefits. Currently business partnerships are open for Photo Editing, Graphic Design, Desktop Publishing, 2D and 3D Animation, Video Editing, CAD Engineering Design and Virtual Walkthroughs.
Reach out to us for a quick direct response from decision makers at the Flatworld Solutions global team.
Contact us for more information Key Differentiators
Key Differentiators- Pricing
- FTE Pricing FAQs
- Infrastructure
- About us
- Customer Testimonials
- Workflow & Quality Assurance
- Project Management Software
- Project Management Process
- Global Delivery Centers
- Tools & Technologies
Mechanical - Industries
 Case Studies
Case StudiesGet a FREE QUOTE!
Decide in 24 hours whether outsourcing will work for you.
Have specific requirements? Email us at: info***@outsource2india.com

USA
116 Village Blvd, Suite 200,
Princeton, NJ 08540The information on this website is protected by copyright. Users of this website are not authorized to redistribute, reproduce, republish, modify, or make commercial use of the information without the written authorization of Flatworld Solutions Pvt. Ltd. We are committed to the prevention of copyright infringement. Read more about Flatworld's Terms of Use.Languages: English | Francais | Español | Deutsch | All Services | About Us | How We Work | ResourcesThis website is a property of Flatworld Solutions Inc New Jersey, USA. Privacy Policy | Terms of UseQuick Links
 Beware of scammers: O2I does not hire freelancers. Our projects are executed in our facilities across the globe. View vendor selection policy here.
Beware of scammers: O2I does not hire freelancers. Our projects are executed in our facilities across the globe. View vendor selection policy here.Third-party logos displayed on the website are not owned by us, and are displayed only for the representation purpose. The ownership and copyright of Logos belong to their respective organizations.


